Project stages
With over 25 years of experience, at Modum we are accustomed to seeing our projects through to their successful completion. We assist our clients through the entire process to ensure that they not only receive a successful building project, but also that they are guided throughout the entire process.
Important Steps to a Successful Building Project:
The undertaking of a building project is a process that requires a definition of the project requirements and the assembly of many different resources. This is irrespective of whether the project is a simple renovation or addition, a complete transformation, new home, dual occupancy or even a carport.
Our multi-award winning design and construction team at Modum have formulated solutions within this process that provide the best balance of costs, function, efficiency, maintainability and delivery. Our team will guide you through the design and construction process, helping you make informed decisions along the way.
- Initial Enquiry
- Design and Building Brief
- Design and Building Proposal
- Project Documentation
- Project Approval for Construction
- Project Construction
- Construction Stage
- Project Completion
Initial Enquiry:
Modum can provide a complete design, documentation and construction service or we can quote from plans prepared elsewhere. Once your enquiry is received, it is allocated to one of our design consultants who will contact you to discuss the project in more detail and determine the most appropriate course of action.
Design and Building Brief:
In order to provide you with the most appropriate design and building proposal, the design requirements must first be established and documented. Modum’s design consultants have a comprehensive understanding of the design and construction process. In consultation with you, we will be able to provide you with solutions that match your requirements for design, area and space relationships, and budget.
Design and Building Proposal:
Once the design brief has been established and all necessary information has been collated, one of our designers will proceed with the preparation of Sketch Plans and a Specification Summary that enables our estimators to establish an accurate project cost. This information is then presented to you in our Design and Building Proposal that includes copies of plans and elevations, a detailed Firm Price Quotation and a Schedule of Allowances.
Project Documentation:
Upon acceptance of our Design and Building Proposal, our office staff will arrange for the preparation of Working Drawings. These drawings include detailed specifications of materials for construction and schedules for doors, windows and finishes. The drawings are sent to you for your review and comments and, where necessary, for a further consultation with the designer.

Project Approval for Construction:
Policy dictates that any application before a local council to have building work carried out must be advertised and notification must be given to adjoining properties at the council's discretion. Upon expiry of the advertising period, the council officers consider the application, make their recommendation and notify the Applicant (Modum Pty.Ltd.) of their decision.
As part of the changing application process, councils are seeking ever increasing amounts of information. This information varies from council to council and can include shadow diagrams, survey levels, environmental impact statement, heritage appraisals, landscaping, storm water details, details of proposed external finishes, colour schemes, etc.
As a consequence of this process, the time frame for consideration of your application and final notification may vary depending on the particular circumstance, the amount of additional information deemed necessary and any objections received by Council during the advertising period. Modum will endeavour to source and provide your local council with any additional information it may request.
Project Construction:
Once we have received council approved plans and a Construction Certificate, we then proceed with the preparation of detailed Specifications, Selection Schedules and a Formal Building Agreement.
The Building Agreement will detail the Fixed Contract Amount, the Commencement and Completion dates and a Progress Payment Schedule.
Construction Stage:
Prior to the commencement of construction on your project, our Construction and Project Managers will meet with you on site to discuss the construction process in detail. Heavy duty tarpaulins and a waterproof polyfabric are used as necessary to protect your project.
During and on completion of the works, our trades will attend to site as required to remove demolition and building debris.
Where necessary, temporary services including a temporary hot water unit are connected to ensure an uninterrupted hot water supply during the construction period.
An after-hours contact number is provided as a Client Support Service for the duration of the construction period.
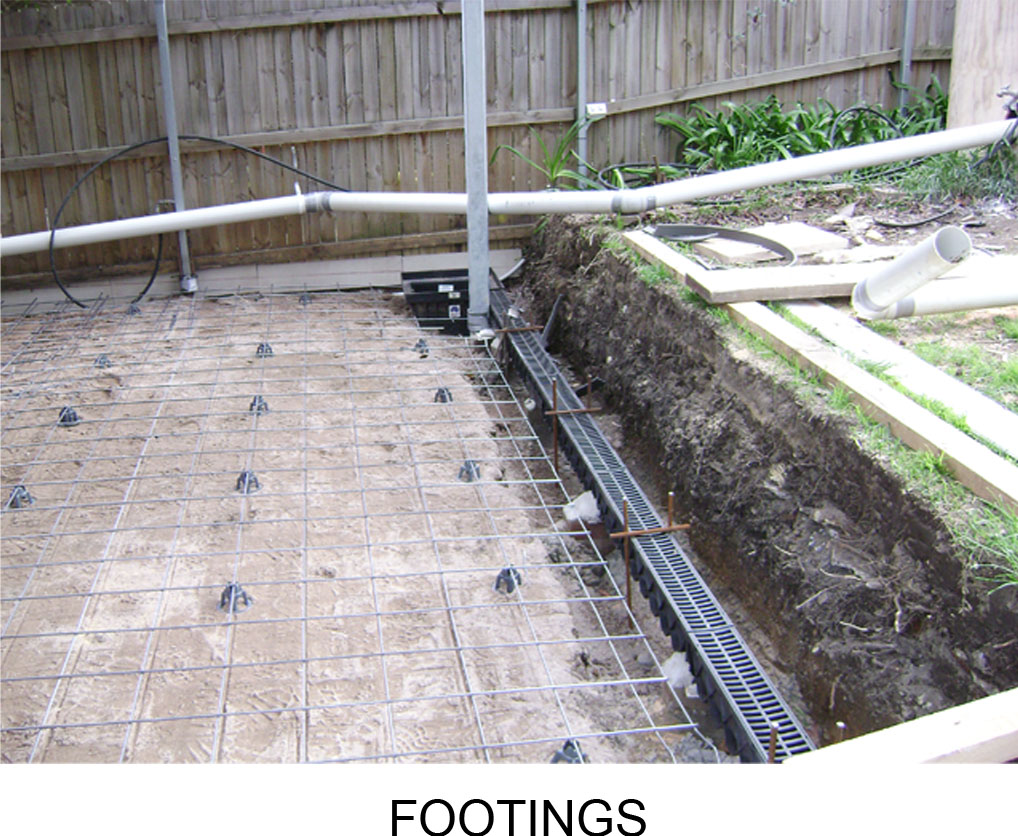
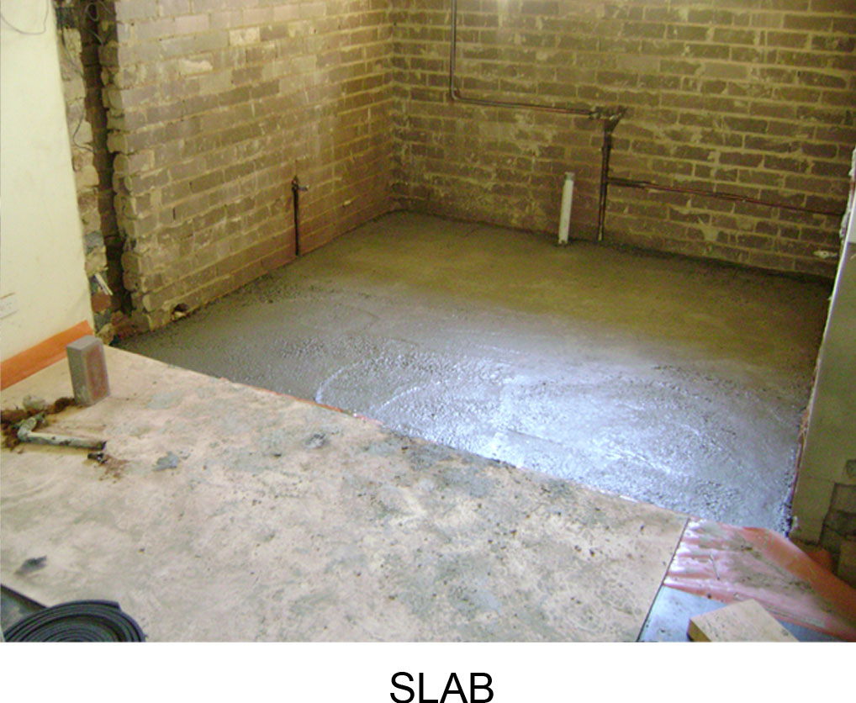
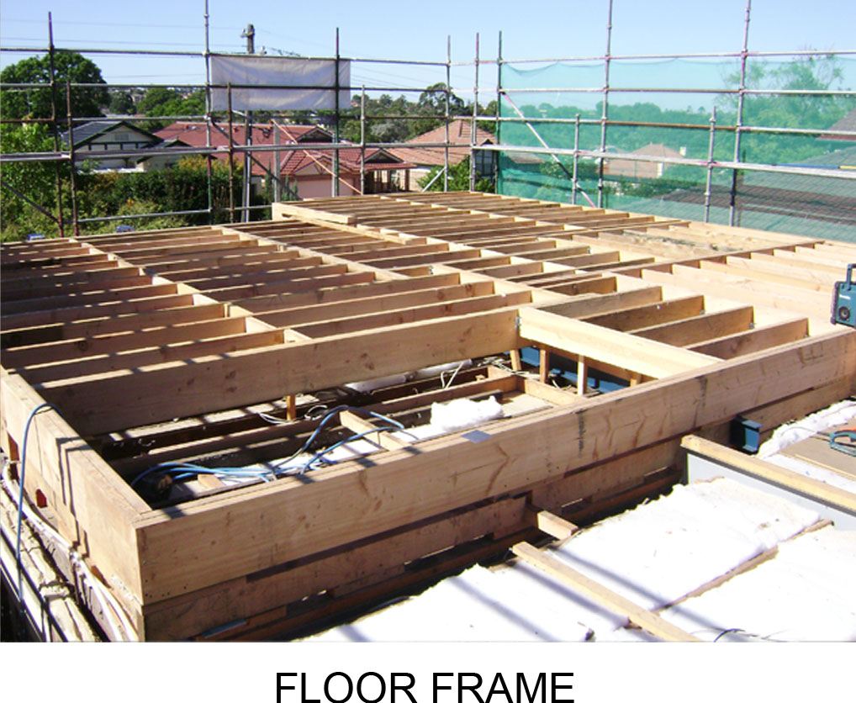
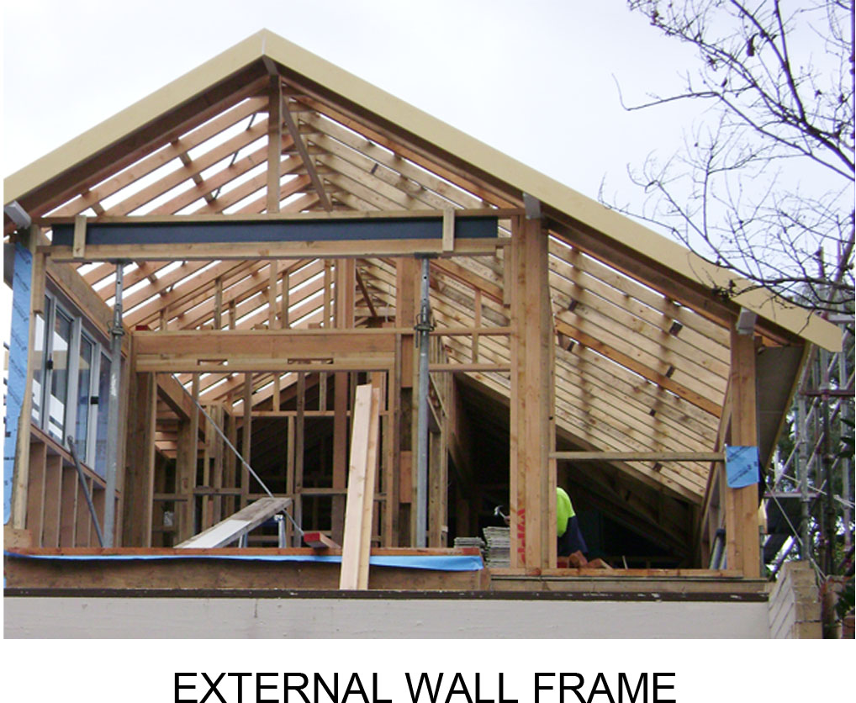
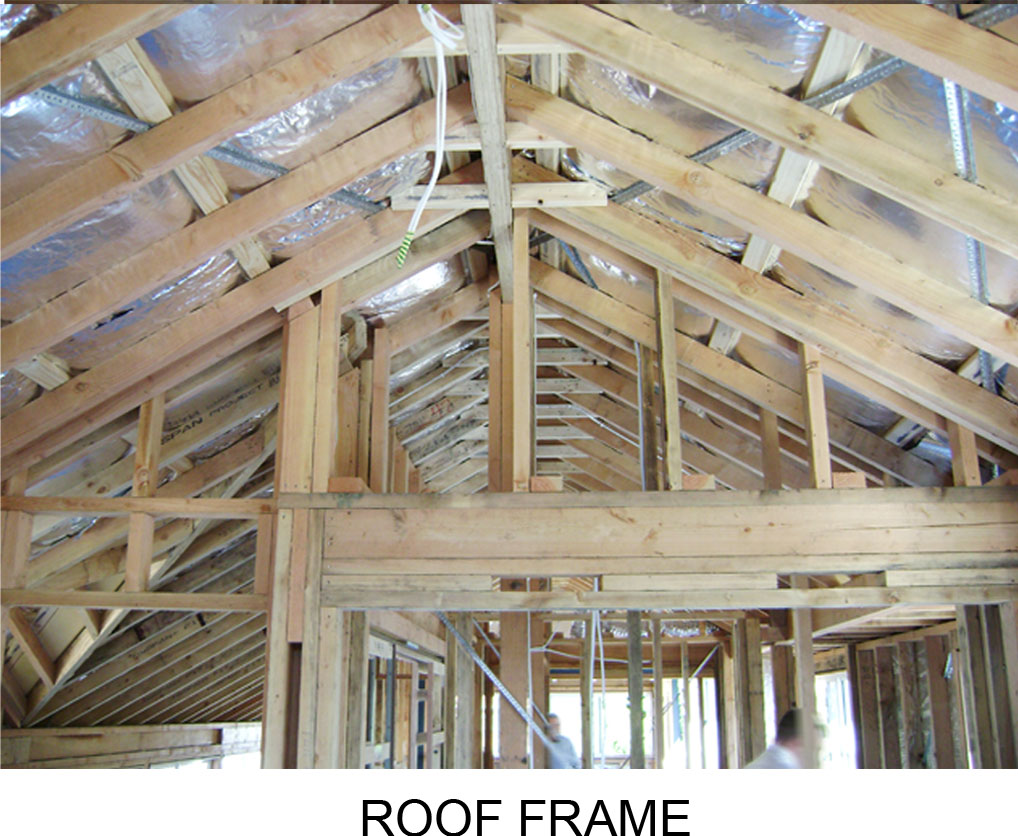
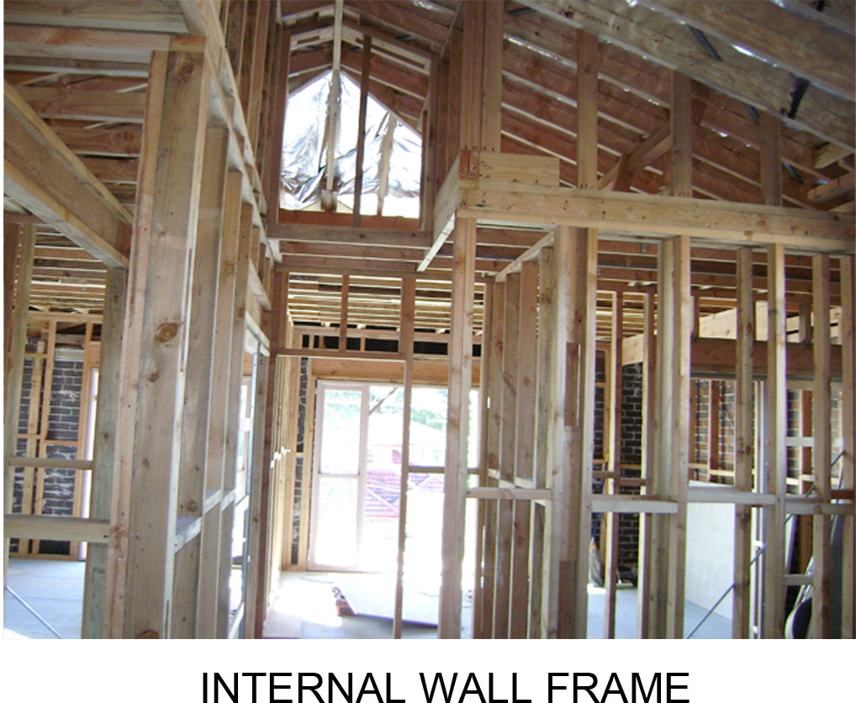
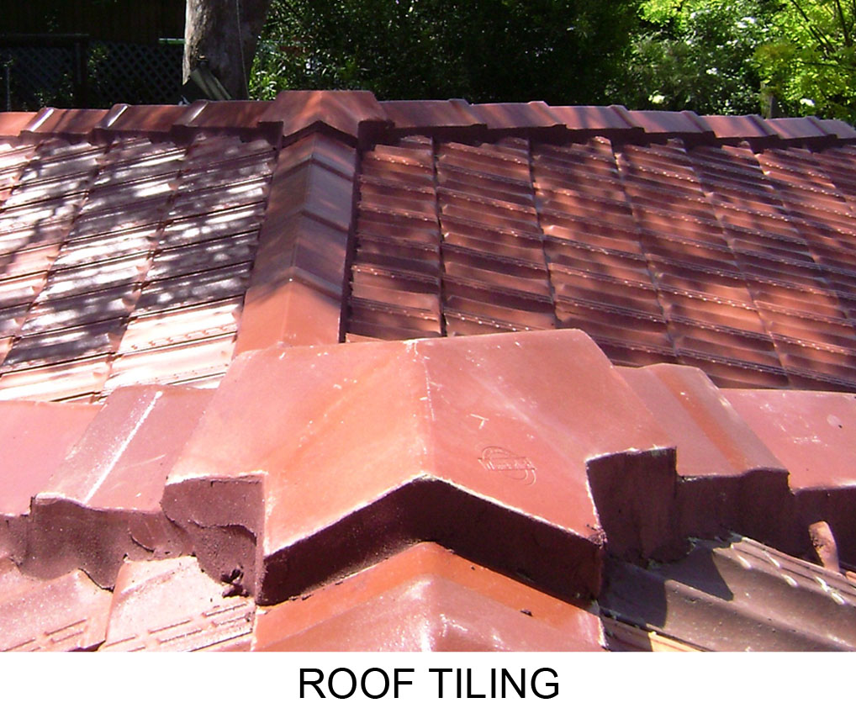
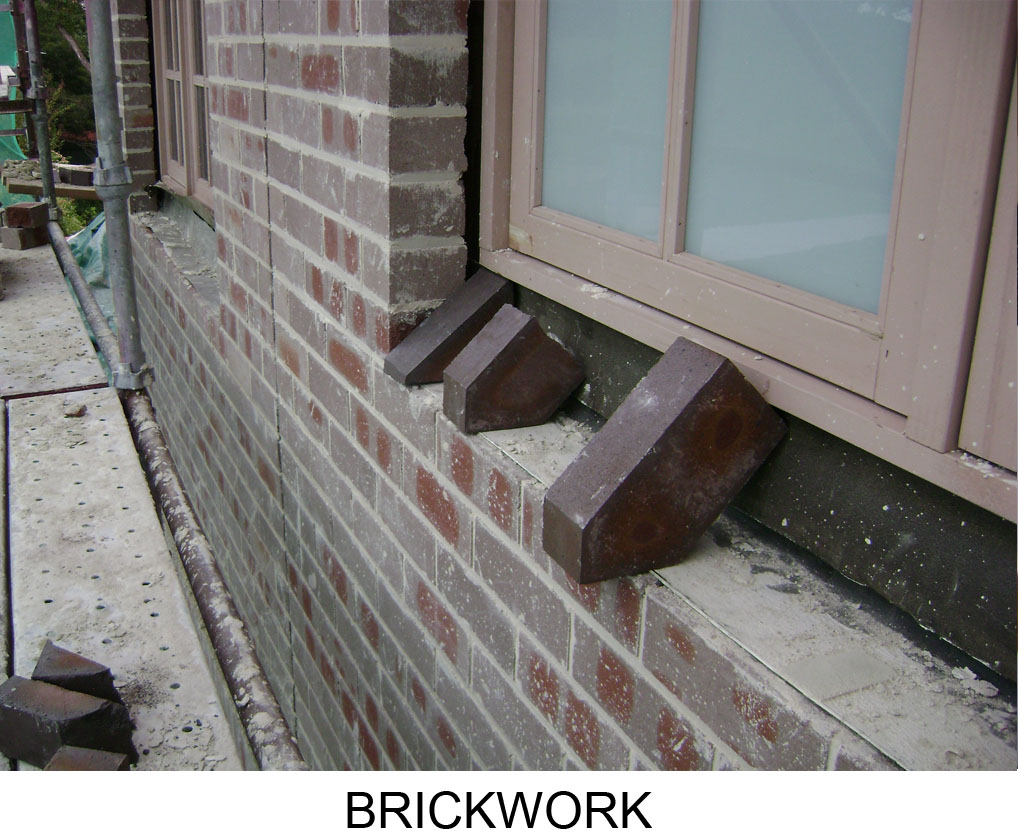
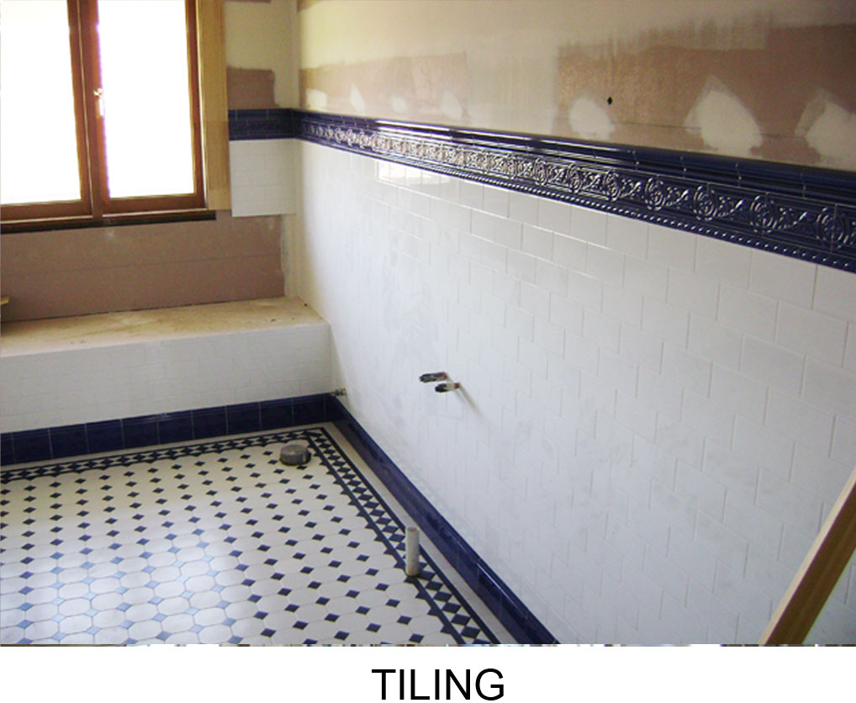

Project Completion:



